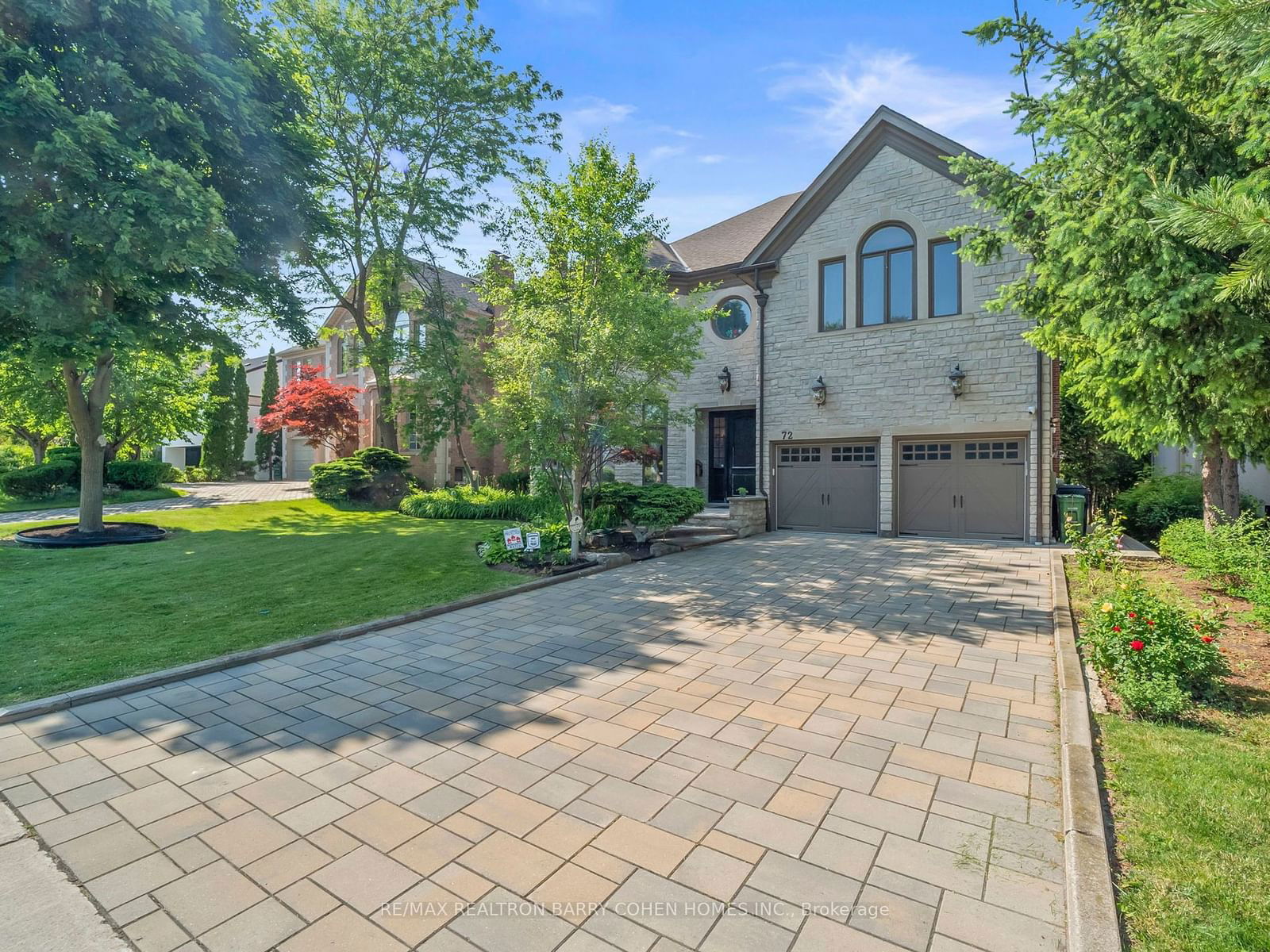$4,480,000
5+1-Bed
6-Bath
Listed on 9/5/24
Listed by RE/MAX REALTRON BARRY COHEN HOMES INC.
Situated In The Prestigious St. Andrew-Windfields Community. This Stunning Home, Boasting 4,837 Square Feet + 2,399 Square Feet Of Luxurious Living Space, Presents A Captivating Natural Stone Facade That Exudes Timeless Elegance. 10-Foot Cathedral Ceilings That Enhance The Grandeur Of The Large, Elegantly Appointed Principal Rooms. The chef's Kitchen Outfitted With Top-Of-The-Line Appliances With A Walk-Out To The Backyard Deck. The Primary Retreat Features A Spa-Like 6-Piece Ensuite And An Expansive Walk-In Closet. Each Of The Remaining Bedrooms Is Generously Sized And Equipped With Its Own Ensuite. The Lower Level Is Designed For Entertainment And Relaxation, With A Spacious Recreation Room, A Home Theatre, And An Additional Bedroom, Ideal For Accommodating Visitors. The Exterior Of The Property Is Equally Impressive, With A Flagstone Walkway And Beautifully Landscaped Grounds That Enhance The Home's Curb Appeal. Located Just Steps Away From Owen Public School And Serene Parks.
Wolf Oven, 6-Top Gas Range. KitchenAid Double Wall Oven, Sub-Zero F & DW. Whirlpool W/D.
To view this property's sale price history please sign in or register
| List Date | List Price | Last Status | Sold Date | Sold Price | Days on Market |
|---|---|---|---|---|---|
| XXX | XXX | XXX | XXX | XXX | XXX |
C9302119
Detached, 2-Storey
10+2
5+1
6
2
Attached
6
Central Air
Finished
Y
Stone
Forced Air
Y
$24,284.06 (2024)
179.00x60.00 (Feet)
